|
Located in the Sydney suburb of Randwick in a back lane hemmed between suburban blocks, The Shed is a 74 square metre brick industrial building built in 1890 as a farrier’s workshop and turned into a home by our architecture partner Richard Peters (Unwrapped, Conversations of Things New, Tokyo Bike and Café de France).
Working with the challenges of a tiny site, the project became a case study for living small, demonstrating how existing building stock can be kept and transformed sustainably and, on a deeper social level, how important it is for design, more than ever, to flip the convention that bigger is better by offering other ways for seeing (and living in) cities.
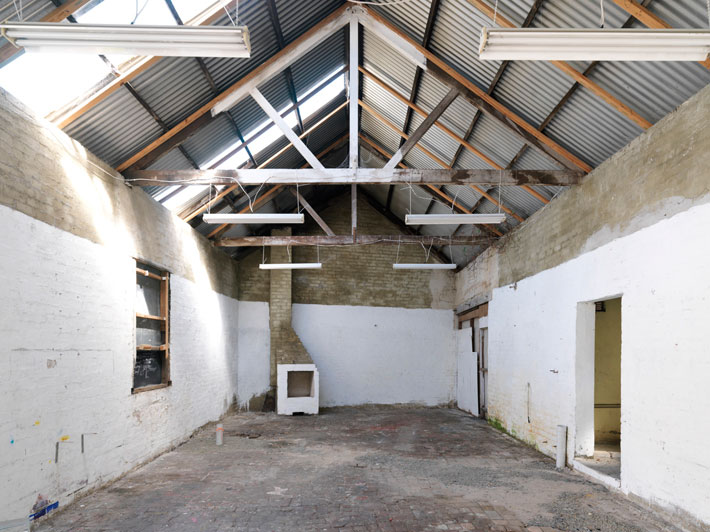 Originally built as a small workshop by two Irish brothers, The Shed’s contextually small size (less than an average two bedroom apartment) now accommodates two bedrooms (alternatively one bedroom, one study), two bathrooms, double height living, dining, and kitchen area, a twelve-metre long storage spine, two courtyard gardens, an upstairs deck with clothes drying area, plus one car space on a parcel of land separately purchased through the local council. Originally built as a small workshop by two Irish brothers, The Shed’s contextually small size (less than an average two bedroom apartment) now accommodates two bedrooms (alternatively one bedroom, one study), two bathrooms, double height living, dining, and kitchen area, a twelve-metre long storage spine, two courtyard gardens, an upstairs deck with clothes drying area, plus one car space on a parcel of land separately purchased through the local council.
The approach to the design is influenced by cities like Tokyo where land is scarce and buildings are designed to fit onto very small parcels – unlike outer suburban houses across the major capitals in Australia, where on average developers allows 85 square metres per person.
The main living area maintains the building’s original interior volume and the entry threshold provides a mediating space to the living area avoiding the need for a separate entry area that requires valuable floorspace.
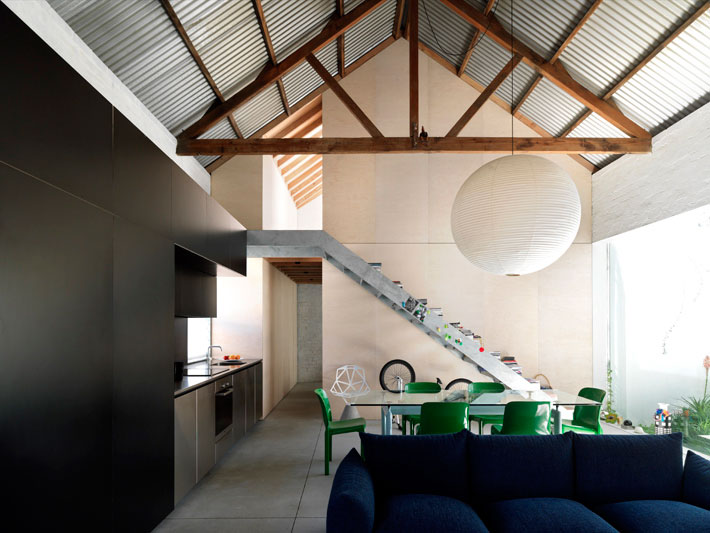
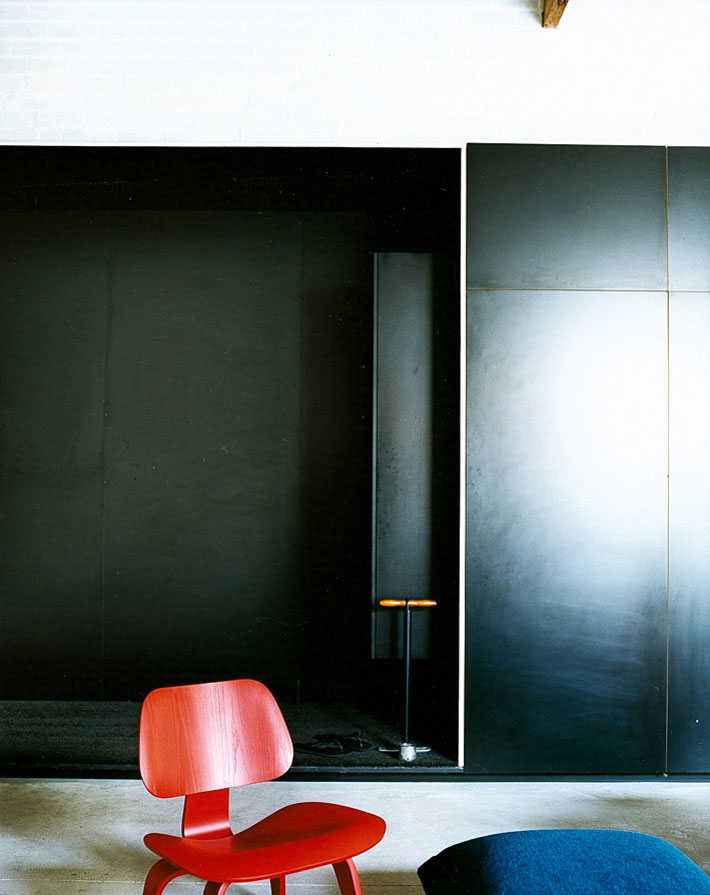 The joinery is placed on the southern side of the building along the lane way to enable the numerous functional requirements and also provides a thermal and acoustic buffer. Beginning at the entry and continuing through the living, dining and kitchen, all the way to the second bedroom/study and upstairs to the main bedroom, it provides lots of storage space – the key to functional design and commonly lacking in new developments. The joinery is placed on the southern side of the building along the lane way to enable the numerous functional requirements and also provides a thermal and acoustic buffer. Beginning at the entry and continuing through the living, dining and kitchen, all the way to the second bedroom/study and upstairs to the main bedroom, it provides lots of storage space – the key to functional design and commonly lacking in new developments.
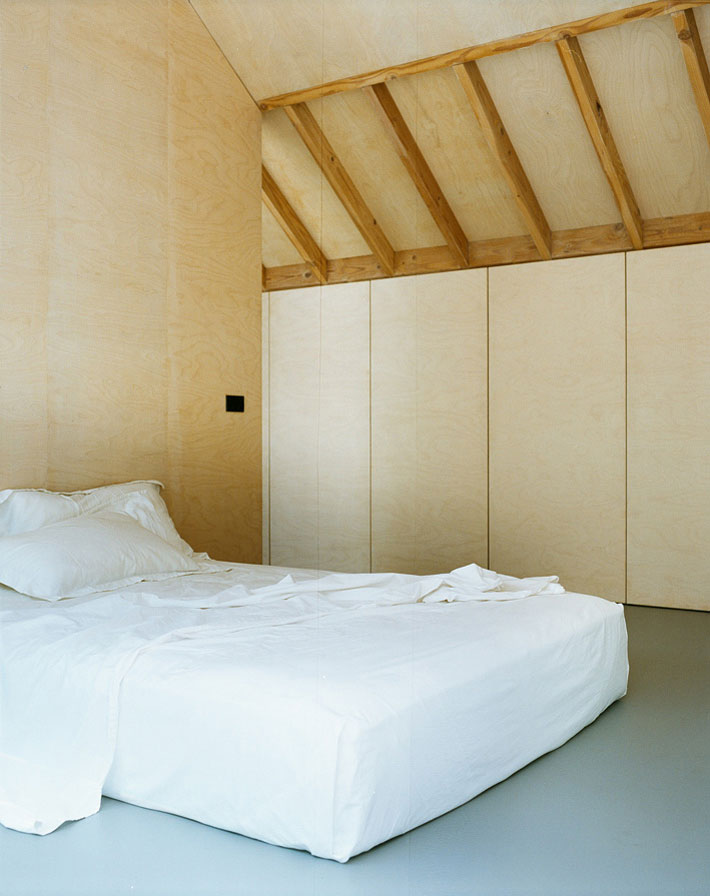 Off the dining area, a courtyard garden was established where the old bathroom annex once stood, opening up the northern wall and allowing light in. Here the summer sun is controlled by the height of the courtyard wall, while in winter the sun creeps further into the building, warming up the slab. At night the external lights bounce light back into the building to create a very simple and effective way of reducing the energy needed to illuminate the living area, bathrooms and bedrooms. While providing a softer, more natural lighting effect. Off the dining area, a courtyard garden was established where the old bathroom annex once stood, opening up the northern wall and allowing light in. Here the summer sun is controlled by the height of the courtyard wall, while in winter the sun creeps further into the building, warming up the slab. At night the external lights bounce light back into the building to create a very simple and effective way of reducing the energy needed to illuminate the living area, bathrooms and bedrooms. While providing a softer, more natural lighting effect.
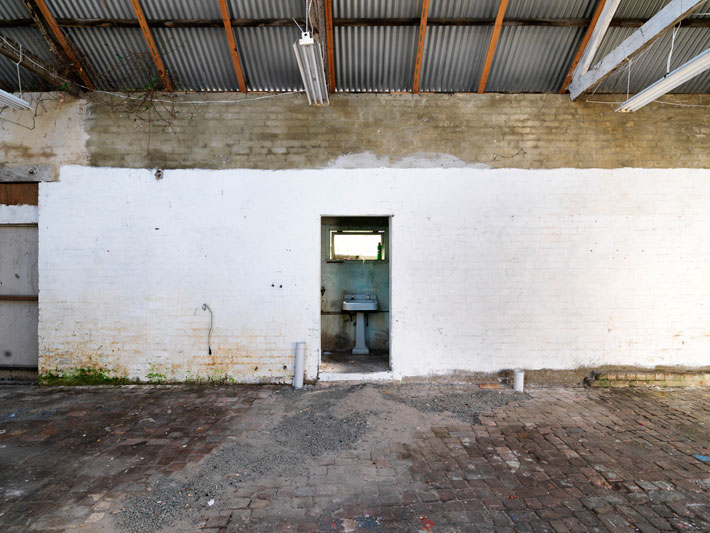
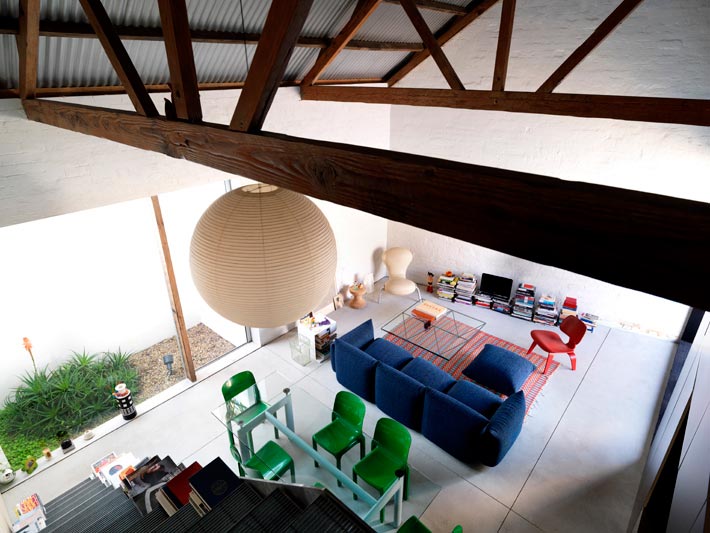
A steel mesh staircase constructed offsite and craned into the building connects the two levels and provides a material continuity with the building’s industrial history. The open kitchen is placed along the southern spine, utilising the original window opening to the lane way. Neighbourhood trees are framed and breezes captured from both sides of the site.
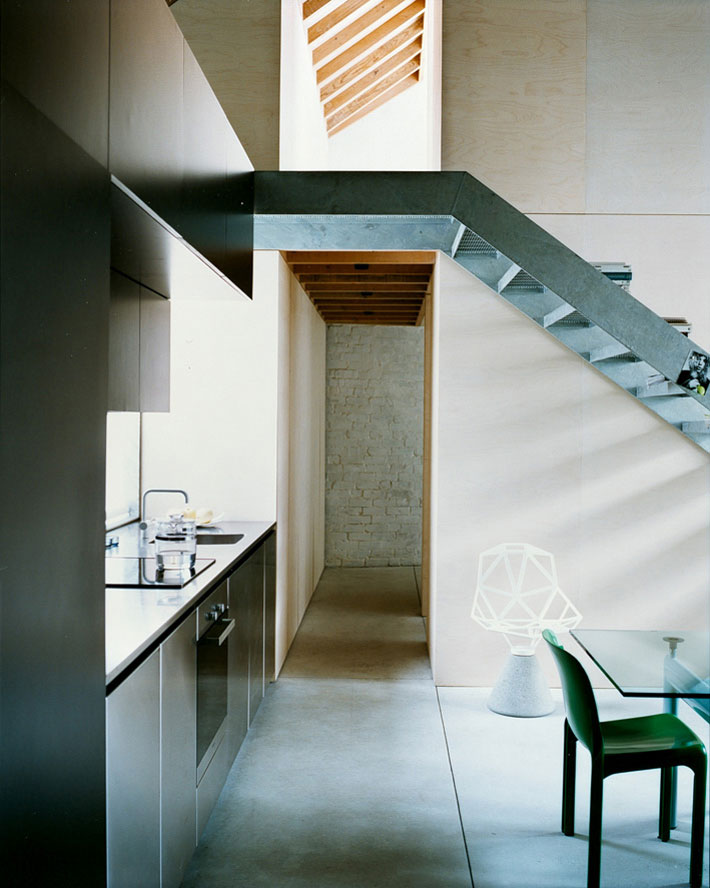 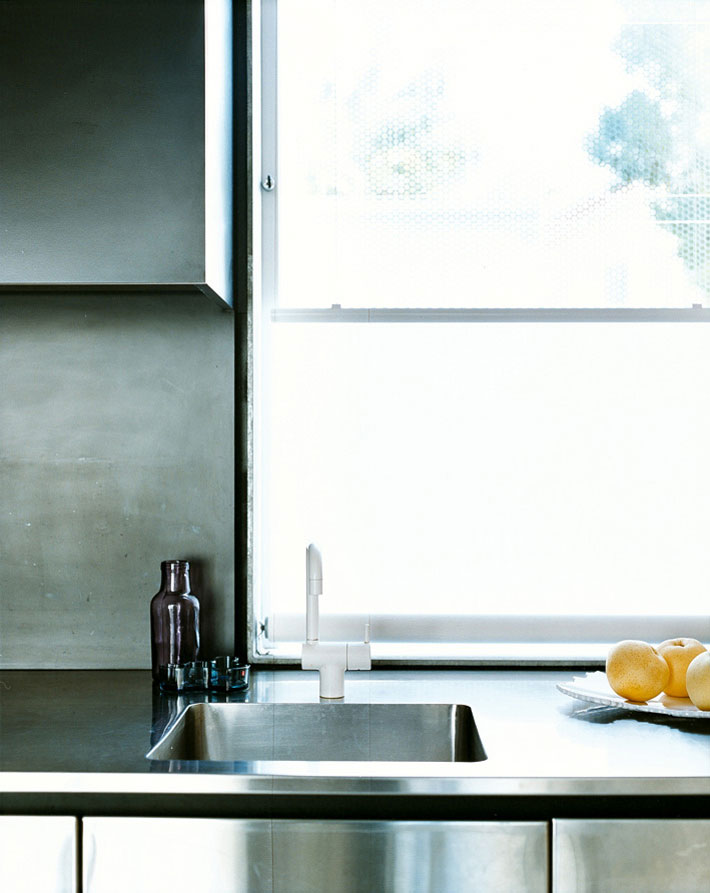 The northern roof is peeled back to allow light deep into the building and create an external courtyard area on the ground level for the bathroom and bedroom/study to open up to. The northern roof is peeled back to allow light deep into the building and create an external courtyard area on the ground level for the bathroom and bedroom/study to open up to.
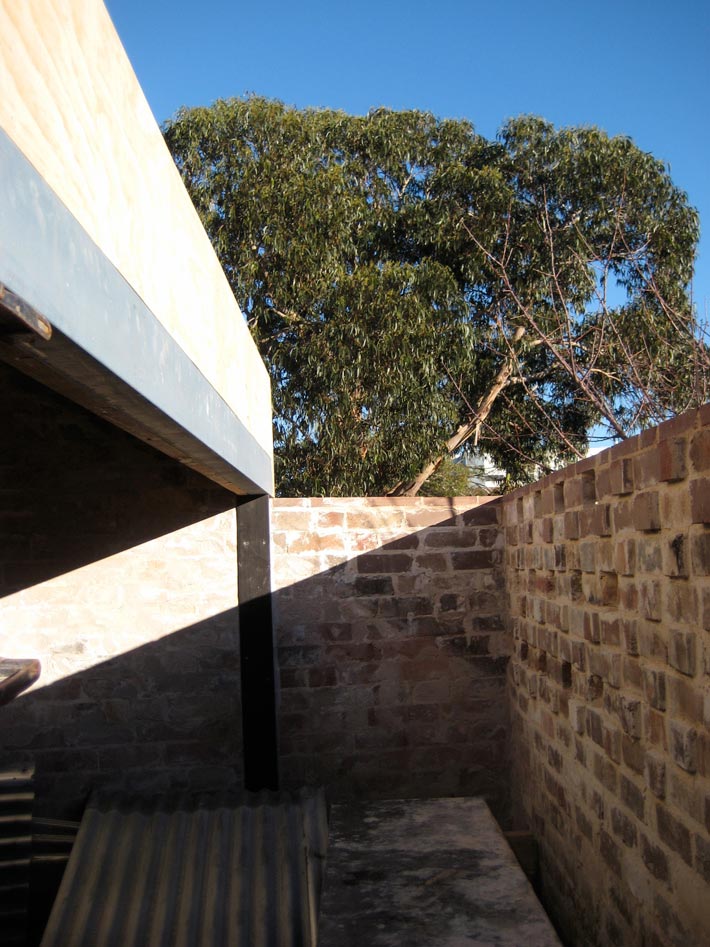 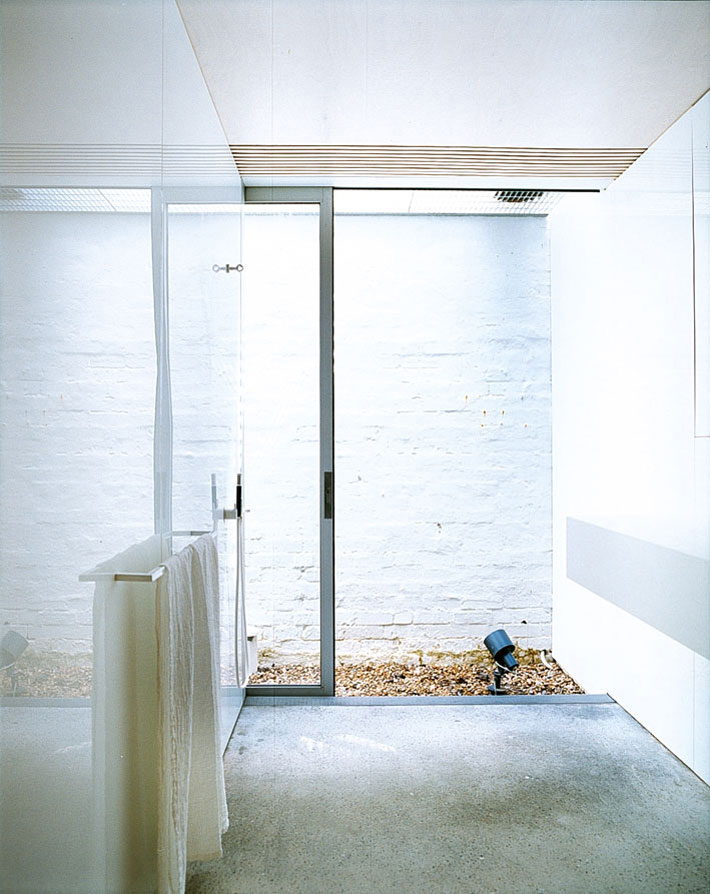 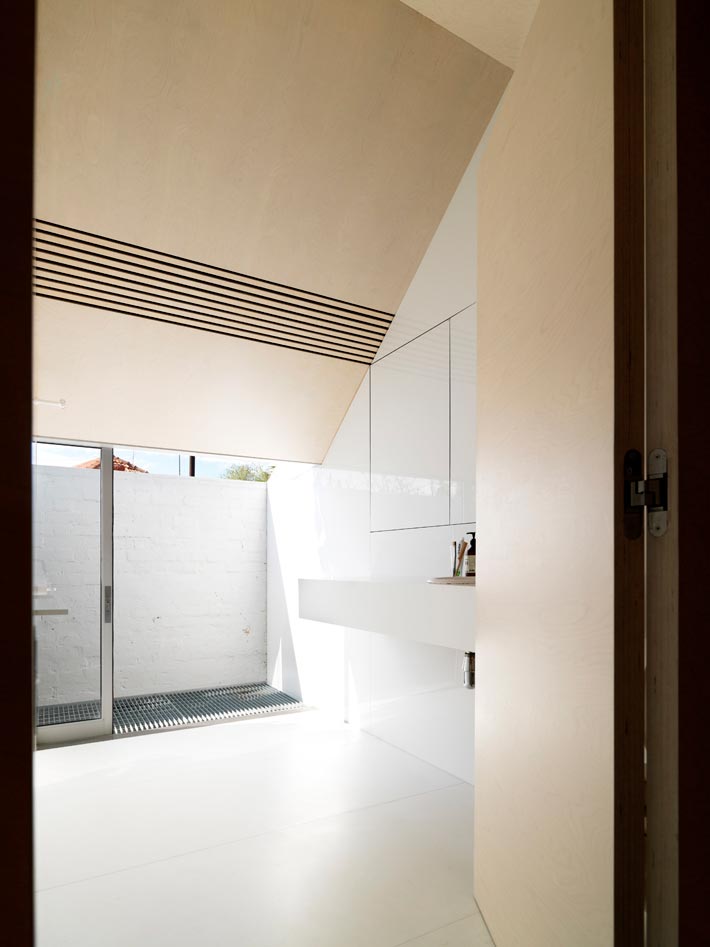 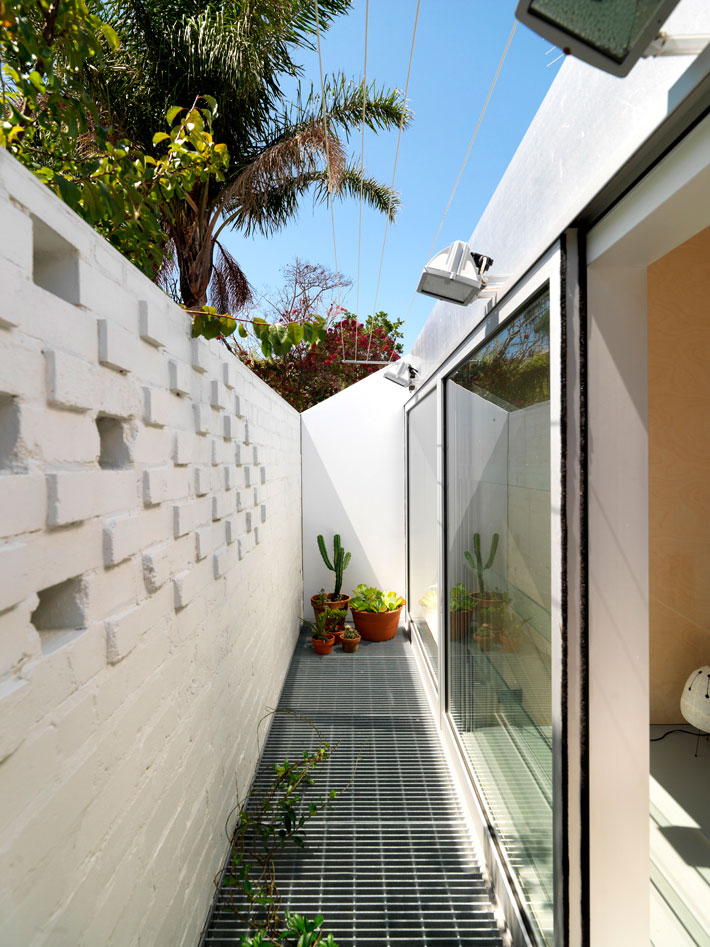
Upstairs an outdoor deck and drying area for the bedroom and bathroom uses the same steel mesh allowing light and air to flow through the levels.
While so much now happens within the siteʼs small footprint, from the laneway the former industrial building remains secret, contained and private, not immediately revealing its new life – connected to the sky, the seasons, the breezes and the surrounding gardens.
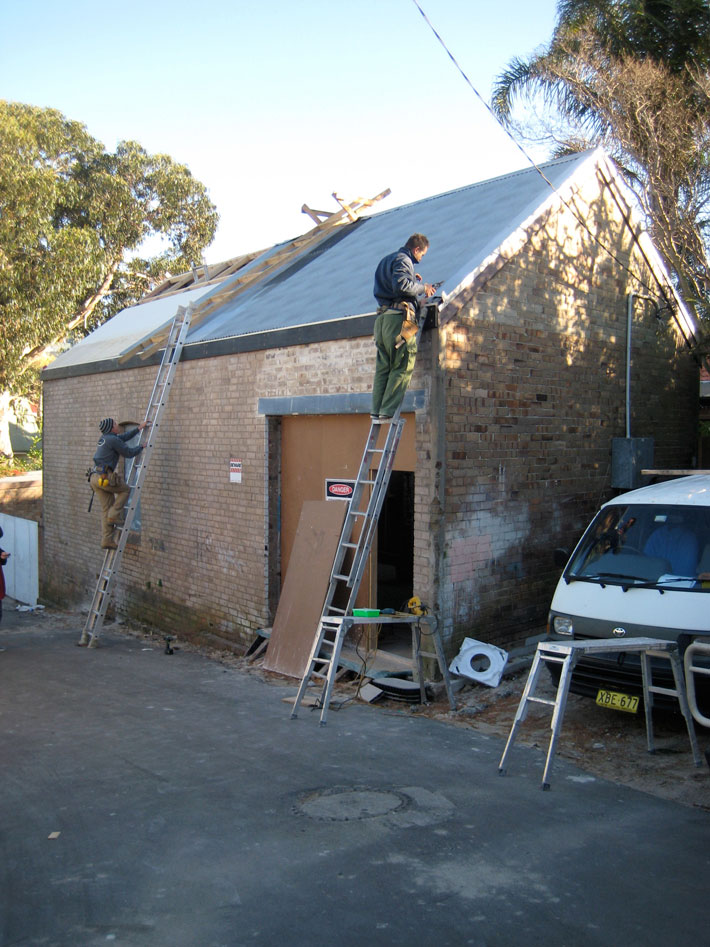 In 2010 The Shed won the Alterations & Additions category of the Randwick City Council 2010 Urban Design Awards and received highly commended for both Adaptive Reuse & Sustainability. In 2011 the project won Houses National Award for House Alteration and Additions. Through our collaboration on this project we are now working on a publishing project called Other Ways of Seeing Cities – more details soon! In 2010 The Shed won the Alterations & Additions category of the Randwick City Council 2010 Urban Design Awards and received highly commended for both Adaptive Reuse & Sustainability. In 2011 the project won Houses National Award for House Alteration and Additions. Through our collaboration on this project we are now working on a publishing project called Other Ways of Seeing Cities – more details soon!
(architecture)
Concept: Richard Peters, Heidi Dokulil, Design: Richard Peters. Principal photography: Justin Alexander. Location: Sydney.
|