|
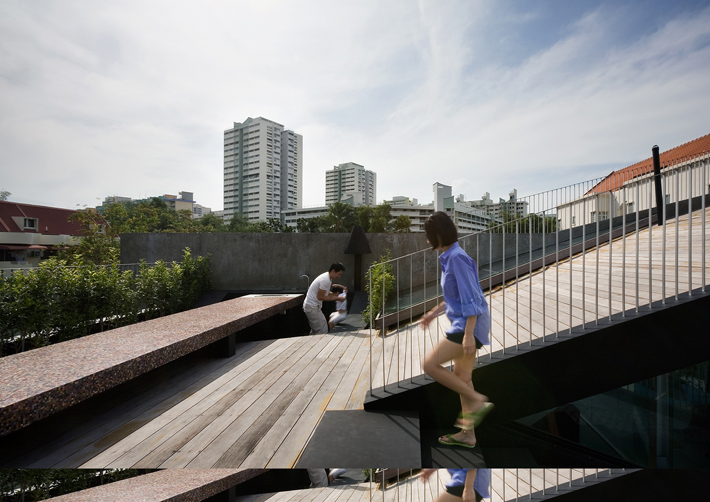 Formwerkz explores the relationship between garden and architecture in the Maximum Garden House. Formwerkz explores the relationship between garden and architecture in the Maximum Garden House.
From “Garden City” to “A City in a Garden”, Singapore’s new identity is shaped by the city’s sprawling landscape that envelopes the skyline with trees and flowers and climbing plants – and on such a tiny island provides privacy, cooling and clean air for 5.5 million locals. Embracing Singapore’s urban forest, Formwerkz Architects is designing houses that blur the boundary between inside and out, making spaces where plants and people happily coexist.
We caught up with Formwerkz Director Gwen Tan to discuss the studio’s love of plants and design experimentation, the impact of narrative in their work, and the testing of design ideas in Tan’s own house that have resulted in a new understanding of the relationship between nature and architecture.
Heidi Dokulil
Visti Formwerkz Architects for further insights on their practice and projects that connect architecture, nature and the city.
Heidi Dokulil:
The first question is about the name Formwerkz, where does it come from? – it sounds quite Germanic.
Gwen Tan:
We are four partners, the three others started the practice when they were still at university. They finished their bachelors and were all going on to masters and one thing led to another. They couldn’t decide on the name and I think one person put it out there and the others finished it off… Incidentally one of the partners is called Berlin but I don’t think it has to do with that. We have received some funny phone calls, people enquiring about construction formwork (laugher).
HD:
When did you join the practice?
GT:
We all thought that we had a good synergy so we came together to work on projects as a collective in 2001 and established the architectural practice in 2004. The company Formwerkz was originally formed in 1998 when the other partners were still in school.
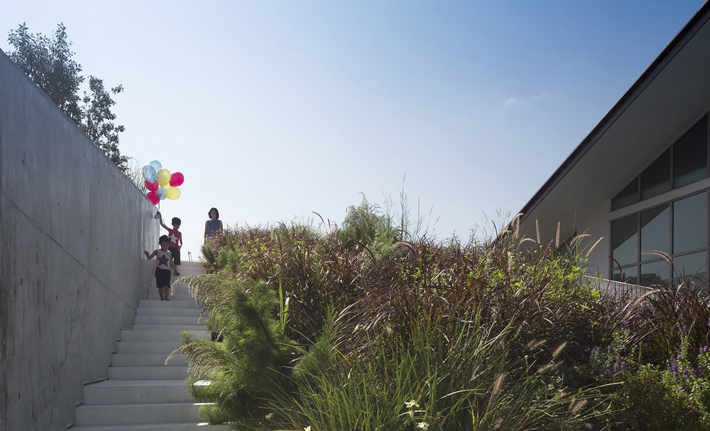
The Terrace House integrates planting internally and on the roof allowing the house to breathe with nature.
HD:
“Defined and shaped by a common interest in the recovery of natural human relationships and the restoration of primordial relationships between man and nature” – That is an important statement you make, how do you approach this with your clients?
GT:
I think most of our clients, especially for private homes, come to us with a certain love for nature and, depending on how much they want to do in terms of maintaining the gardens, we try to integrate nature within the spaces. Not something that you just look at out the window, but something that’s within. You feel more connected to nature that way. We have a landscape practice that we are closely associated with and we have been working together under the same roof for more than 10 years. In a way we influence each other. Plants are always in our office and we always talk about landscape in our projects, not just as a kind of aesthetic but also as a way of life. I don’t know if you have seen images of the Terrace House. In that project we integrated planting internally and on the roof so it’s very much a part of the house.
HD:
I think the balance you achieve between nature and architecture makes those projects so successful.
GT:
I think one of the biggest challenges here in Singapore is the way that houses are developed. I think the house is one place that’s your own private sanctuary and that’s what we expect of privacy and what we expect of openness, but it is always a challenge and it is always a balancing act. How open do you want it to be? At the same time, how private do you need it to be? It’s interesting to see the kind of answers the clients give us when we ask these questions in regards to how they want to lead their lives as a family. Some clients actually think really far ahead, they plan for the next generation. So it’s interesting to create so called solutions to their problems and in turn create projects that are usually the more interesting ones.
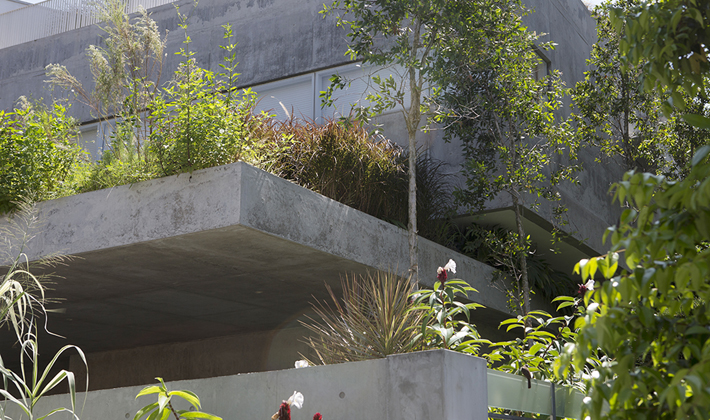
Gardens allow the Terrace House to temper the elements and blur the boundary between inside and out.
HD:
Singapore has the luxury of a climate where everything just grows so beautifully.
GT:
I think Australia has a beautiful climate too. I always enjoy the kind of landscapes you have even in regions that are really harsh.
HD:
I agree.
GT:
I think there is charm in every different kind of landscape. Plants are beautiful. My own office has many different plant species.
HD:
So plants play an important role in your office as well?
GT:
This building used to be the grandstand for a racecourse. When the horse racing moved out the area became defunct for a while, then the government decided to rejuvenate it. The structure was built in the 1970s and it isreally interesting Brutalist architecture with nice cantilevered concrete structures. We were involved in the project with our clients to help facilitate the various kinds of uses for the grandstand space. We are located on the top floor and we now look out to a forested area. We have managed to plant 200 species I think, and it is still growing. Some of the plants are really interesting varieties and rare species that the landscape team imports directly from Japan. I have maybe 20 or 30 types in my room but we have hundreds on our main terrace and it’s growing across the whole office. It’s a jungle on the seventh floor (laughter).
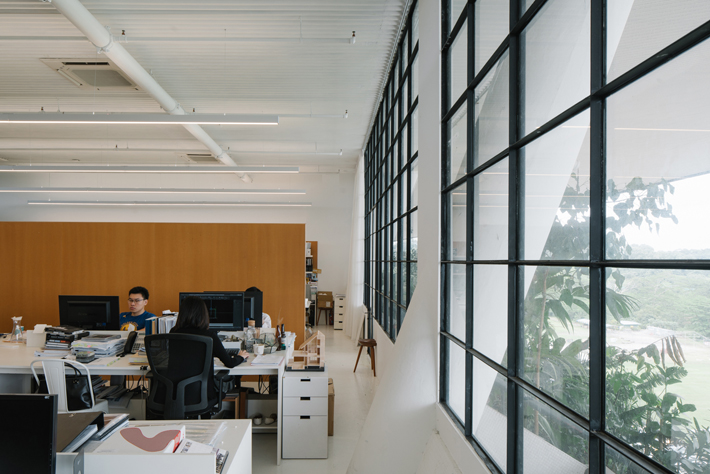
Formwerkz has collected more than 200 species of plants, including many rare varieties from Japan.
HD:
You have spoken about the importance of narrative in architecture. Can you tell me about some of the stories that have helped shape your projects?
GT:
After completing Open House we started a project called Ramp House. It is actually a very simple house. When you look at the exterior, it is a clean rectangle, a white box. Nothing shouts out. But the idea behind it became this kind of marriage between the narrative and the need for it to be a very tropical house with a very un-tropical look. We asked the client: “Do you want more rooms, or do you want more garden spaces?”. He said “I want to be able to run in the house and I want to share with my kids and two dogs the experience I had running in the garden when I was young”. We said, “Okay, so you want a small house instead of a big house, and you want a big garden instead of no garden”.
It’s still a small plot of land with a tiny strip of two metres around the house so it wasn’t going to be fun for the kids to run around the trees in the street. So we started to think about how else we could extend the idea of running and decided that maybe one of the ways, which is a sustainable way in terms of an ageing family, was to have a ramp built into the house. The ramp starts in the garden and spirals around the house, from the exterior to the interior and up onto the external pool deck at the top. So it creates a running path that extends a really small garden into a really large space.
The kids now play catch with their friends and their parents can hear them as they run around the house. But the ramp has become more than just a collective space, it is the backbone of the house. It regulates views and privacy, it brings light deep into the house through skylights, it is the connecting link, and it provides weather protection. The narrative we developed with the client at the start has generated ideas that inform the entire project.
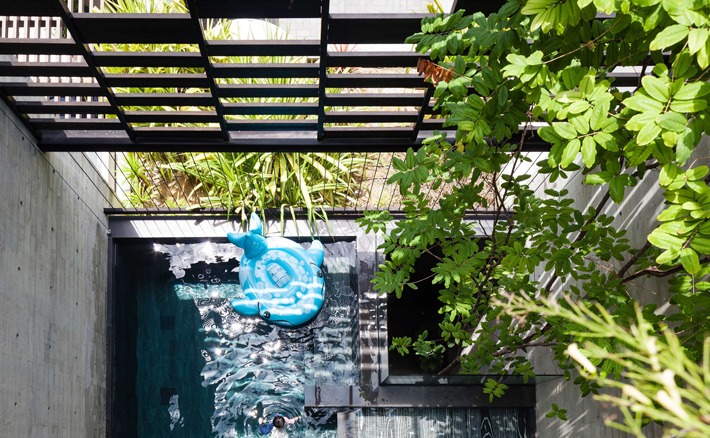
Open House, Gwen Tan’s own home, became a place to test ideas of volume and openness and the experience of living with nature.
HD:
That fluidity reminds me of Open House, is that your own home?
GT:
Yes, Open House is my own house. The idea was born from the fact that we are constantly working so much on the weekdays that on weekends we really wanted to be connected as a family, while also addressing the challenges that come with a harsh western-orientated site. We were trying to avoid buying something that faces the west but we fell in love with the piece of land because of all the trees and its connection to the park. I think you keep learning about the process after you have moved in. When things are open within we hadn’t realised just how much of the exterior sounds you get inside, even the sound of the wind hitting the road comes through.
HD:
How hard was it designing a home for your family?
GT:
Actually your own project is always one of the toughest to do because certainly you know your own needs and you have to balance the fact that you’ve always got to satisfy those needs, but at the same time because I’m kind of clear on the kind of direction I’ve set, it’s also about trying to find the best way to satisfy both the needs as well as the design concepts, and the family members as well. It took us a while to convince my mother-in-law that she will be captive on the top floor (laughter). She’s got her own penthouse up there.
I think the thing about working on your own project is you tend to be a little bit more experimental. The house is not weathertight inside because it’s open and there are no doors to the whole façade So we do expect a little bit of rain to come in, even when the blinds are down. But we are fine with that. It’s part of living in the tropics, to be able to see the rain and enjoy the effects of it.
HD:
Who was the toughest critic during the design process?
GT:
My husband (laughter), he is still trying to find the areas that are not perfect yet and thinking about where it could be better. And it’s not just for this project but also for other projects as well. I’m not sure if you know, I’m married to one of the partners, Berlin, and he is a really tough critic both in the office and at home (laughter).
HD:
Wow, you can’t escape that.
GT:
No. His office is right next to mine, even though I told my partners that I wanted to be further away. (laughter).
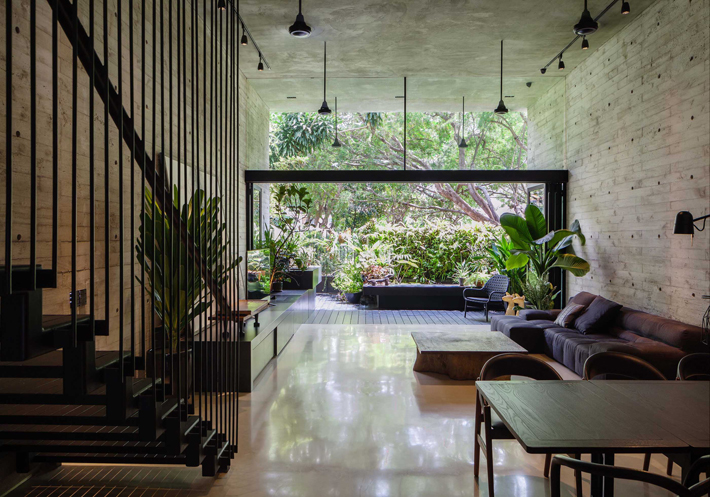
Open House was designed for three generations of family, allowing for communal spaces and connection inside and out.
HD:
With the experience of living in Open House, what do you feel has been most successful?
GT:
I think the idea of openness is really very apparent and the fact that we don’t really have a façade out the front, it’s just a screen. The rooms have their own so called enclosures and the moment we open them everything is very, very beautiful, even the way you circulate around the house. We tried to be open in the sense that we wanted to connect both the front views with the back views, which are very gorgeous, and we also wanted to ventilate the house, so the house has maybe 17 fans and we enjoy the natural ventilation. We really love the plants and the feeling that they might actually fill the space. The openness also means we are not enclosed from each other. Wherever you are, the moment you speak, the sound kind of echoes from the walls which makes it much easier to communicate across floors, even from the fourth floor attic. and from the street. My neighbours always tease us saying they know when our son is not doing his homework (laughter).
HD:
A living laboratory of ideas, what have you learnt from Open House?
GT:
I think it’s really nice in terms of volume and it’s where people often try to shortchange themselves. In terms of the envelope controls of this property, I could have created more floors and more areas, but I think volume is something very, very beautiful, and something you really need to craft and enjoy. For architecture it’s important to craft it from the start. It is a real luxury to have a lot of volume, high ceilings and interconnected spaces, and it’s always nice to blur the boundary between inside and outside.
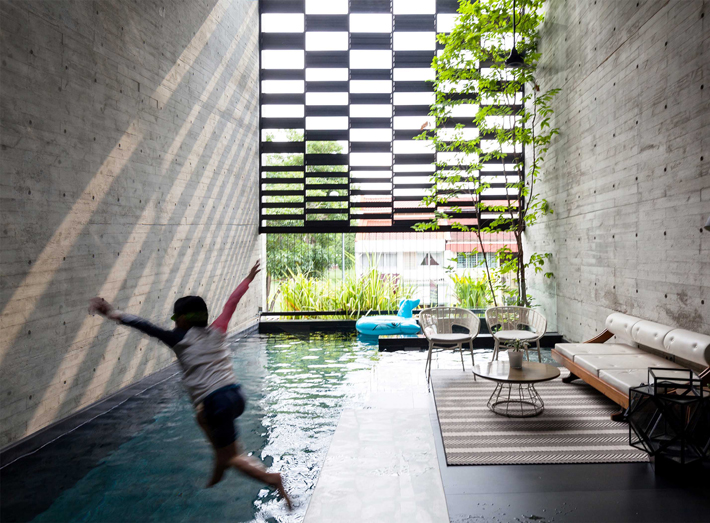
Open to the elements, carefully articulated screens encourage climbing plants and mediate sunshine.
HD:
I am interested in whether there are particular artists who influence you or inspire you, or other architects for that matter?
GT:
I have always liked Japanese architecture. I really like Kazuyo Sejima’s work and there are a lot of young Japanese architects coming up with interesting projects. I think because the Japanese context is also very constrained in terms of space, what they do is learn to live with a lot less, and they are more creative in the process. I think it’s something that we can all learn from. Sometimes the simple idea, or the simple gesture, says a lot more.
HD:
Yes there is poetry in reduction isn’t there?
GT:
Yes. We love Geoffrey Bawa’s architecture, for the space, for the gardens. Our office went to Sri Lanka to see his work which is a very sustainable way of living in the tropics. I think Studio Mumbai is interesting in the way they involve craftsmen in their projects, and it’s something that we always want to explore locally here in Singapore. We always try to challenge our contractors to push their own boundaries and we are really fortunate to find some good craftsmen as well who are willing to experiment alongside of us.
HD:
I’m guessing that travel has a very big impact for you – is it part of your design process?
GT:
I think travelling helps to make experiences. I think a lot of people can find solutions or pictures online, but it’s very, very different to look at the space in person. We always like to travel with the office to experience design or even the way of life of other cultures collectively.
Thank you Gwen.
Formwerkz Architects won the 2016 Building of the Year Award and Residential Design Award for Open House, and a Residential Design Award for Ramp House, both from the Singapore Institute of Architects, and received the 2016 Global Design Excellence Award in the institutional category for The Al-Islah Mosque from the IIDA.
This article first appeared in more space magazine.
|
 Formwerkz explores the relationship between garden and architecture in the Maximum Garden House.
Formwerkz explores the relationship between garden and architecture in the Maximum Garden House.




